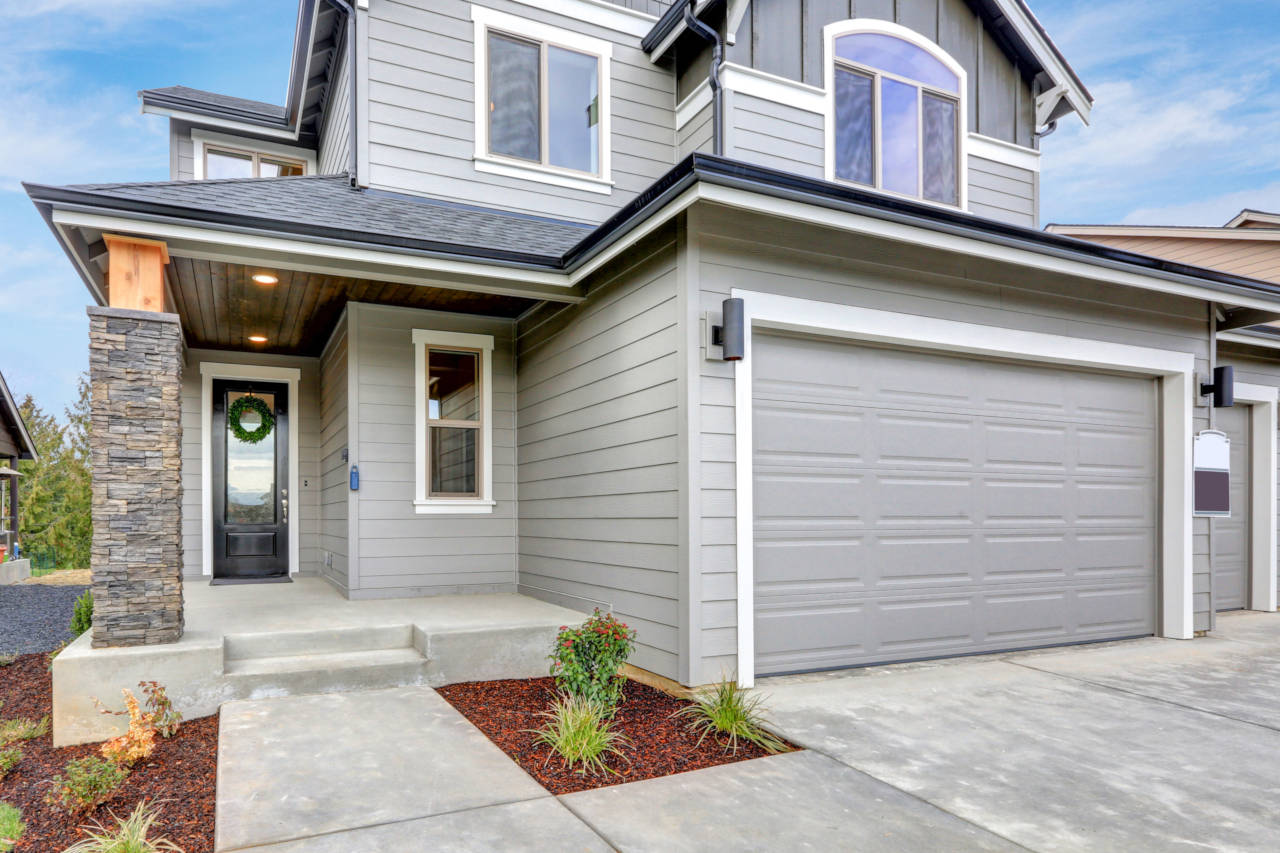Clapboard and Lap Board Siding Calculator
How to Estimate Siding Boards Needed

Cedar wood siding and fiber cement siding are commonly available in a clapboard or lap board
style and are often sold by the 12′ board. The boards overlap each other and are only partially
exposed to the elements to keep the building water-tight.
Lap boards can have different styles to them, such as a Dutch lap, which has the board cut at an
angle to cast a shadow, a beaded lap, which has a decorative channel at the bottom, or the
bevel, which is thinner at the top than at the bottom.
Regardless of style, you can estimate the number of boards needed in the same way. Even boards
like shiplap, which lock together on the top and bottom, or tongue and groove siding are
estimated the same way.
Get the Total Square Footage
One way of determining how much siding you need is to measure the square footage of the area you
are siding. For this, you will need to get the length and width of each section in feet.
Multiply these together to get the square footage.
For gable roofs, you can measure the square section to the bottom of the roof edge in the same
way. Then get the height and the width of the triangular section. Multiply these together, and
divide in half to get the square footage of this section.
If you choose, you can get the square footage of the windows and doors, and subtract them from
the total.
Most siding is sold bundled. Some are bundled in squares – 100 sq. ft. – while others may be
sold in groups of planks, such as 25 planks. In the latter example, you can find the square
footage the planks will cover by multiplying the width and length in inches, and dividing by
144.
For example, a popular size for fiber cement siding planks is 6.25″ x 12′ or 144″. This makes
each plank 6.25 square feet. Packaged into groups of 25, each group of 25 will cover 156 sq. ft.
Find the Overlap and Exposure of the Board
Board siding is installed from the bottom up, with each board overlapping each other by a small
margin. Different materials and styles of siding have varying requirements for the minimum
amount of overlap needed to keep the wall water-tight and maximize the durability of the siding.
Often, the minimum amount of overlap is 1″ – 1 1/2“.
The exposure of the board is the amount of the board that is exposed to the elements. This can
be found by subtracting the overlap of the boards from the actual board width.
The exposure is what will be used to determine the number of courses needed for the wall, and
ultimately to find the number of linear feet of siding needed.
Estimate the Number of Courses of Siding
The number of courses of siding can be found by dividing the height of the wall in inches by the exposure of the board. Use our feet to inches conversion calculator if you know the height of the building in feet.