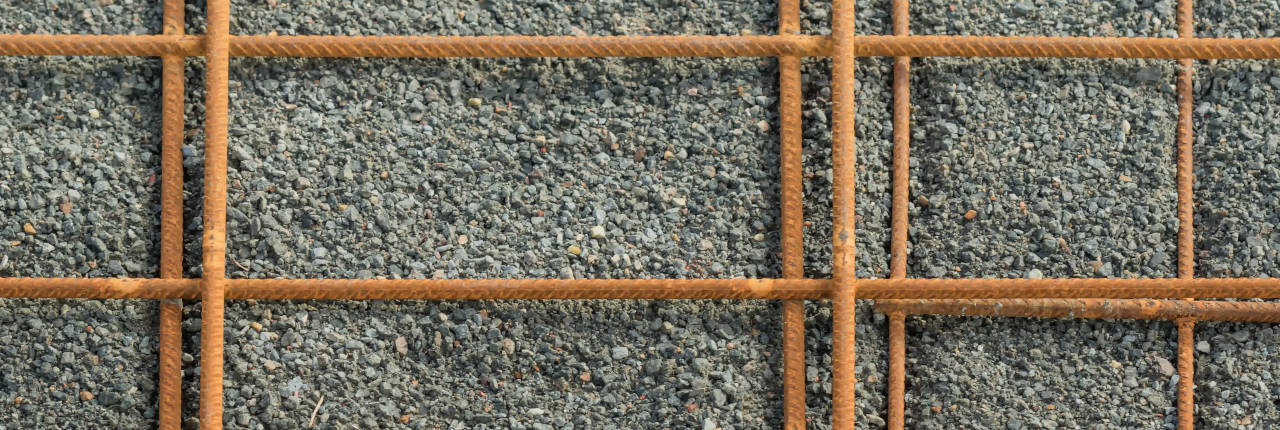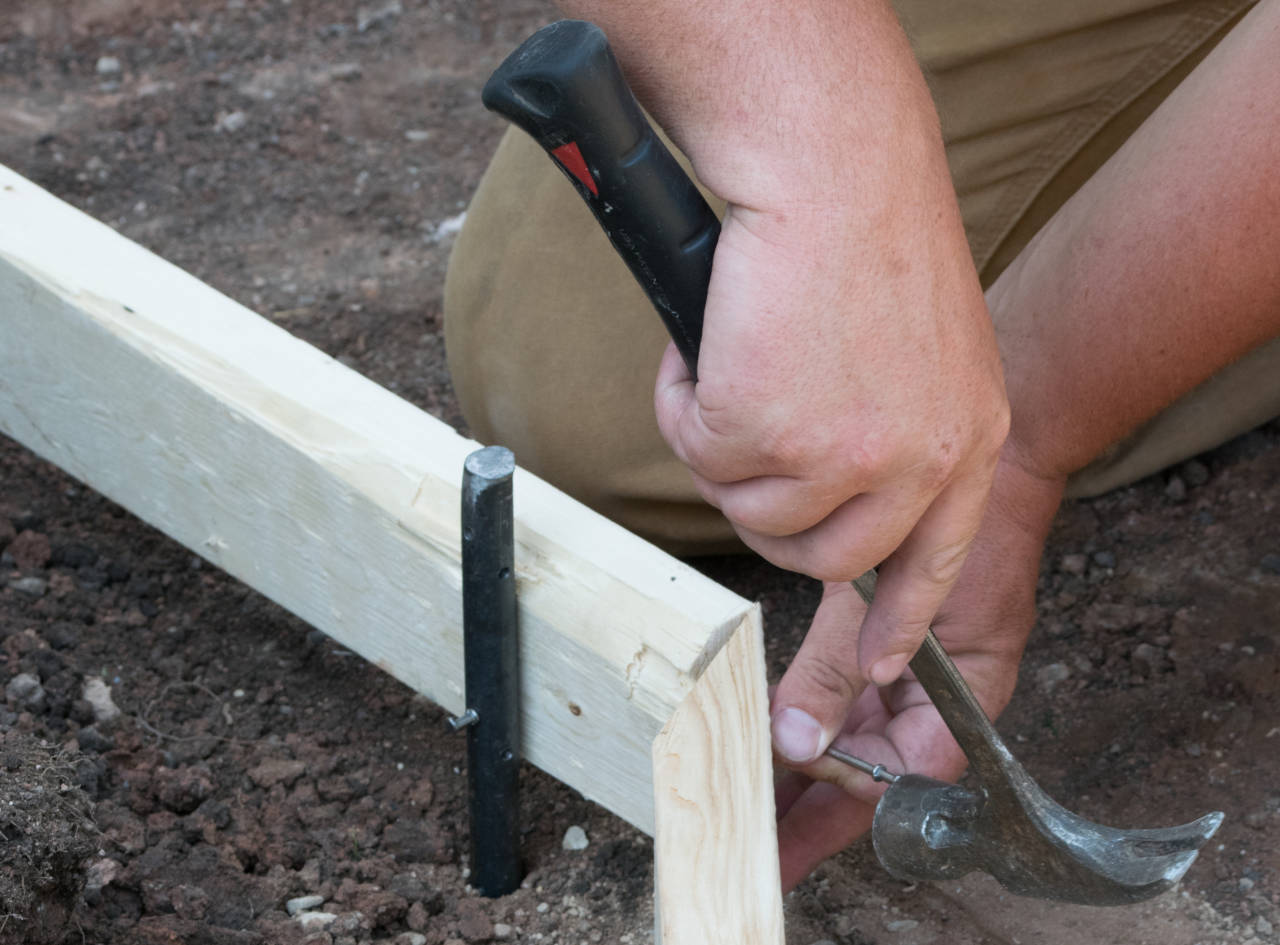Concrete Driveway Calculator
Result:
Material Estimate:
Concrete: (20' lengths)
#4 Rebar: gal
Crushed Stone Base: (4" thick)
Forms: (2x4 or 2x6)
Form Stakes:
Estimated Material Cost:
Concrete: $
Rebar: $
Crushed Stone: $
Forms: $
Form Stakes: $
Estimated Total Cost: $
How to Estimate Material for a Concrete Driveway

Concrete is a beautiful, long-lasting, and maintenance-free choice for a driveway. There are many steps in preparing for a driveway project, and one of the most important is having the right materials ready for the job.
Of course, you need to order the right concrete for your driveway, but before that, you also need to have a proper base prepared, a rebar grid installed, and forms ready to contain the concrete while it hardens.
All of these materials need to be ordered in the correct amounts for the project to be completed successfully. Concrete, in particular, must be poured at once; if you don’t order enough for the single pour, your driveway may not last.
How Much Concrete Do You Need for a Driveway?
Concrete is sold by the cubic yard, which is a measure of volume. To find the amount of concrete needed for a driveway, you simply find the volume of the space to fill in cubic yards.
Start by finding the area of the driveway in square feet. Multiply the length by the width in feet to find the square footage.
Next, multiply the area in feet by the depth of what you want the concrete to be in feet. Since the depth of a driveway is commonly measured in inches, divide the inch measurement by 12 to find the depth in feet.
Multiply the square footage by the depth in feet to find the volume in cubic feet. You can find the volume by measuring length × width × depth.
Finally, divide the cubic footage by 27 to find the volume in cubic yards. This is the amount of concrete needed.
Let’s illustrate this using an example of a driveway that is 20’ wide by 50’ long and has a depth of 8″.
How Much Rebar Do You Need
When installing a new concrete driveway, it is essential to add reinforcement to prevent major cracking as the driveway shifts. You can do this by adding a grid of rebar or by adding wire mesh to the concrete mix.
Mesh is used if your driveway is 4″ to 5″ thick, while rebar is needed for driveways that are 5″ thick or thicker. If you choose to use rebar, most professionals recommend using a #3 or #4 rebar installed in a grid spaced 12″ apart.

Estimating Rebar for a Rectangular Driveway
To estimate rebar for a regular driveway that is a standard rectangle, you’ll need to know the length and width. You’ll need a row or column every 12″ of the driveway, spaced about 3″-6″ from the edge. Subtract 6-12″ from the length and width measurements to get the length and width of the rebar grid.
To find the rows of rebar in the grid, find the length of the grid in feet to find the number of rebar pieces, and they should be equal to the width of the grid in length. To find the columns of rebar in the grid, find the grid’s width in feet to find the number of pieces of rebar, and the length of the grid is the length of the rebar pieces.
Estimating Rebar for an Irregular Driveway
To estimate rebar for an irregular driveway, you’ll need to know the area of the driveway in square footage and the perimeter of the driveway in feet. The perimeter is the measurement around the driveway and is taken in linear feet, meaning that you only need the total length around the driveway and no other measurements.
Multiply the square footage by 2 and add that to the perimeter divided by 2.
How Much Base Gravel do You Need
Most concrete contractors recommend installing a base of compacted gravel that is 4″ to 12″ deep below the driveway. It is essential to add a base to prevent settling and erosion and assists with drainage beneath the driveway.
Most driveways will use around 6″ of crushed, compacted gravel beneath the concrete.
Gravel is often sold by the cubic yard, so you can use the method we showed above for finding the cubic yards of concrete to find the yards of gravel. Use our cubic yardage calculator to find the amount of gravel needed for your driveway project.
Keep in mind that compacted gravel takes up less space than loose gravel. To ensure you have enough gravel, always order about 20% more than the loose gravel amount.
Planning Forms for Concrete Driveway Pour
When installing a concrete driveway, it will be important to set up forms to contain the concrete while it cures. A form is commonly a board secured to stakes that are driven into the ground and installed in the shape of the driveway.
For straight sections, you can use 2×4 or 2×6 pieces of dimensional lumber. For curved areas, hardboard siding makes a nice flexible form and is easily attached to wooden stakes. The amount of form material needed is equal to the perimeter of the driveway.
Measure the perimeter in feet, and round up to the nearest whole foot if between measurements. You will order this many linear feet of dimensional lumber to create the form.

There are two forms of stakes that can be used to secure the forms to the ground. Most professionals use steel concrete pins, which are basically large metal stakes with nail holes and are intended to be reused on many projects. A second and more cost-effective option is to use long wooden stakes, which can usually be used only once.