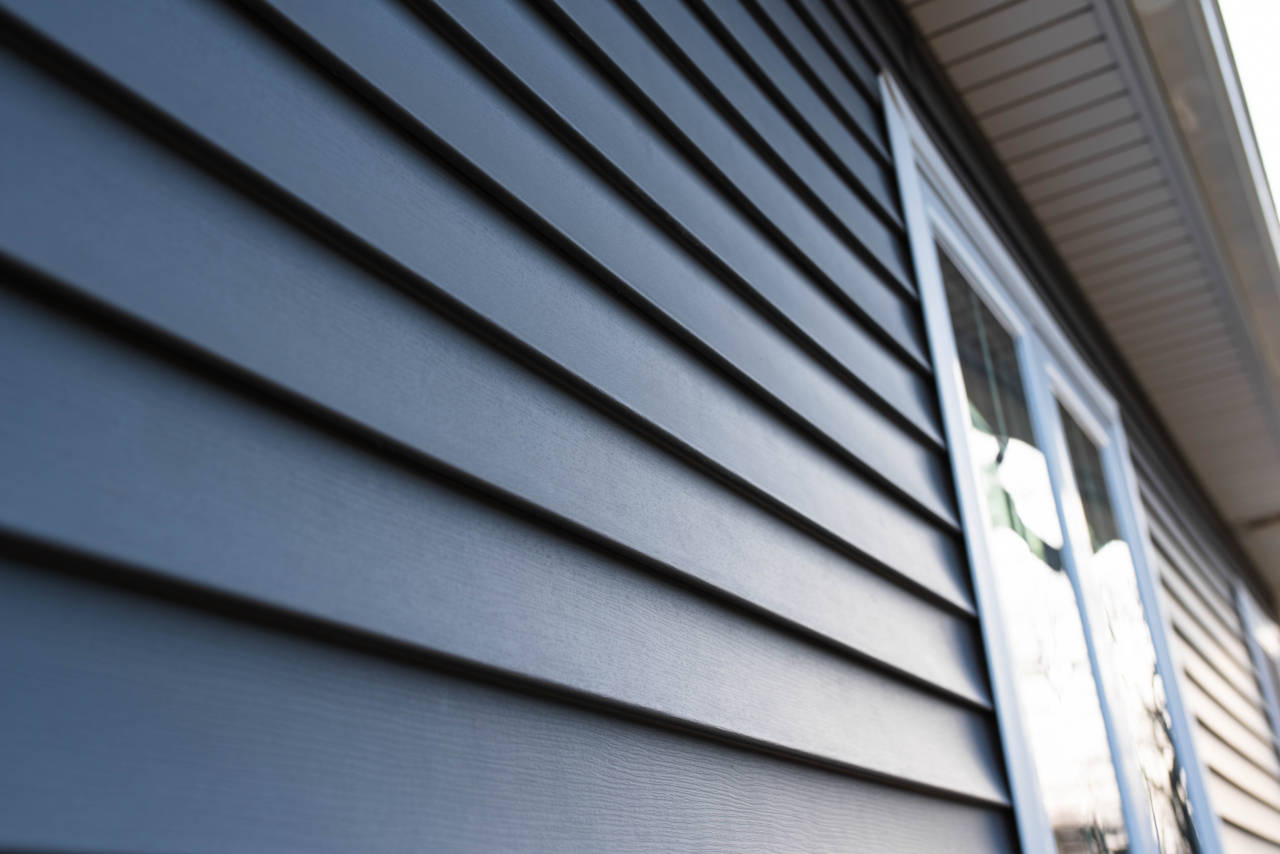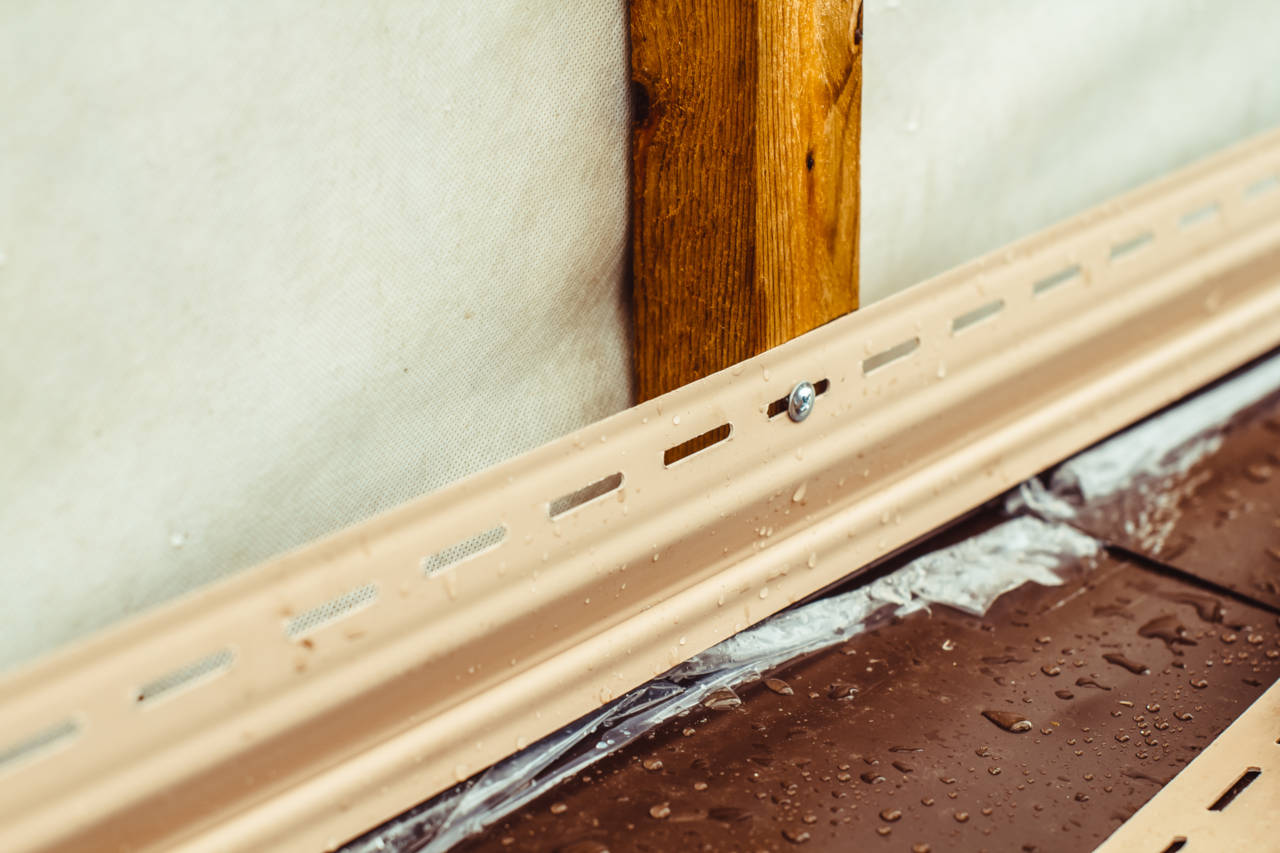Vinyl Siding Calculator
How to Estimate How Much Vinyl Siding You Need
Vinyl siding is a beautiful and cost-effective material that can enhance your home’s curb appeal
and exterior appearance. Vinyl is easy to install and comes in a wide range of colors and
styles.
The first step to any vinyl siding installation is to estimate and order materials.
Finding the amount of material needed is a fairly simple process. Vinyl siding is sold by the
square, which is equivalent to 100 square feet of material.

To find the number of squares of siding you’ll need, measure the square footage of the area you
will be installing the vinyl on, then divide that by 100. Start by measuring the height and
width of each wall of the building.
Multiply the length and height of each wall to find the square footage, then add them together
to find the total square footage of the exterior.
Divide the total by 100 to find the number of squares of vinyl siding to order. Round up to the
nearest full square. It’s always a good idea to have extra material on hand both to account for
waste and to facilitate future repairs.
If you have several windows and doors in your exterior, you may want to subtract them from your
total for a more accurate siding amount. To do this, measure the length and width of each window
or door in inches or feet, and multiply them together.
If your measurements are in inches, then divide your total by 144 to get the square feet. Add the square footage from the various windows and doors and subtract them from the total amount needed for your exterior before you convert to squares.
Finding How Much Trim is Needed for a Vinyl Siding Installation
Estimating the amount of trim needed for your vinyl siding project starts with understanding what
trims are available and where they should be installed.
Trim is the material that surrounds windows and doors, finishes the edges of a wall, or helps
protect areas like the underside of your eaves. You will need to measure each area separately to
calculate the right amount of trim for that area.
The calculator above will also estimate the amount of trim pieces needed based on the number of
doors and windows and the size of the project.
J-Channel Trim
J-channel is a trim piece that is used to cover the exposed edges on the sides of vinyl siding.
This is often used to cover the edges of windows and doors, or as a transition between areas.
It can also be used for inside corners or where vinyl siding meets another form of siding or
trim. For example, if you change the style of siding halfway up the wall, you will use a piece
of trim as a transition strip between the two areas.
Add the measurements of all of these surfaces to find how much J-channel will be needed. For
example, if you measure around each window and door, and you get 100 feet, then you need 100
linear feet of J-channel.
Starter Strips
Starter strips are used at the bottom of a wall to provide a solid attachment for the bottom of a
piece of vinyl siding. Starter strips are installed around the entire perimeter of the bottom
walls of the home.
Measure the walls along the bottom of all the siding in feet to estimate starter strip material.
Round to the nearest whole foot, and add one more for waste when purchasing.

Undersill or Utility Trim
Utility trim, sometimes called undersill trim, is installed on a horizontal surface to cover the
exposed top edge of vinyl siding. This is often installed under window sills and the top of a
wall where it meets the soffit.
Measure all of the surfaces that will be exposed at the top of a piece of siding in feet to
estimate the amount of utility trim needed. Round up to the nearest whole foot and add one more
when purchasing.
Corner Trim
Special trim is available to cover the outer edge of vinyl siding on an outside corner and for siding to meet at an inside corner for a finished look. Measure the height of each outside corner in feet and add them together to find the amount of outside corner trim needed and repeat this process for the inside corners as needed.
Fascia
Fascia is a wide piece of trim that covers the front of your eaves or the underside of your roof
deck. Your gutters will attach to the fascia, making this area both decorative and functional.
Like other trim, fascia boards are sold in linear feet. Measure the width of each wall in feet
to calculate the amount of fascia board needed. Round up to the nearest whole foot and add one
when purchasing.